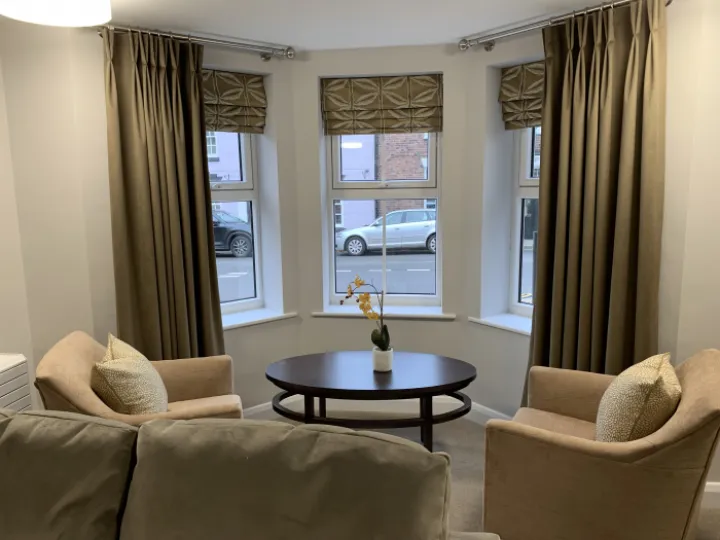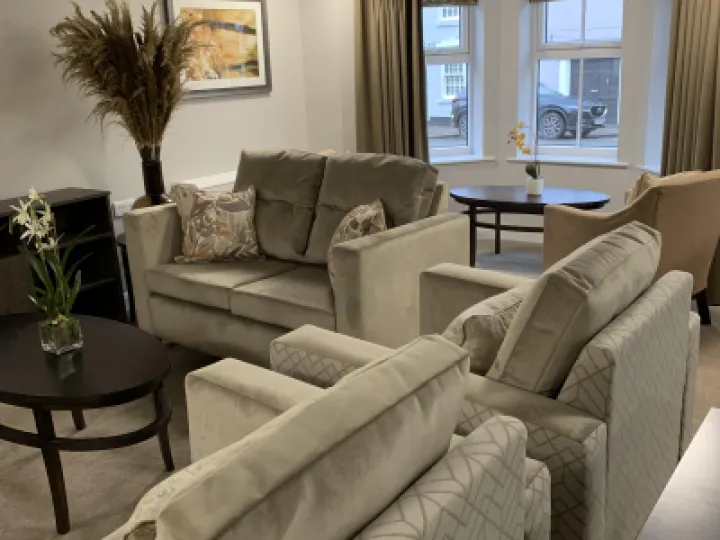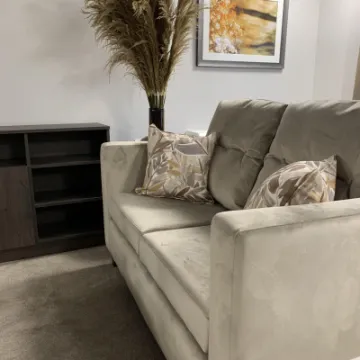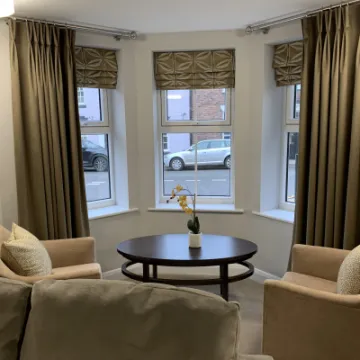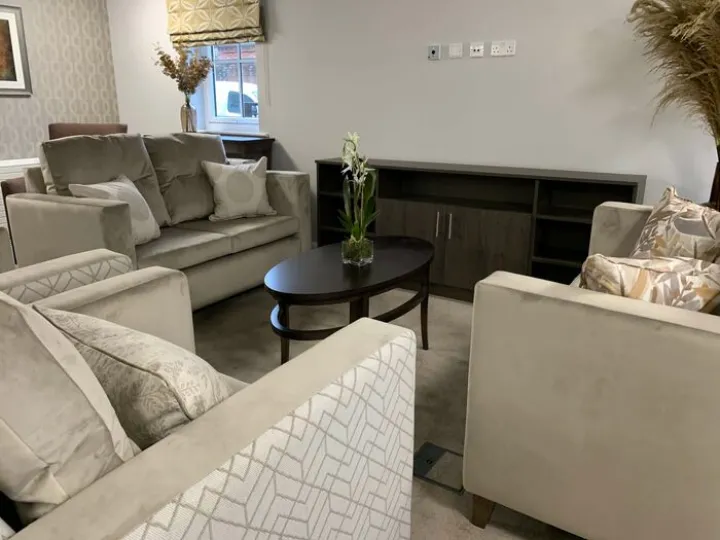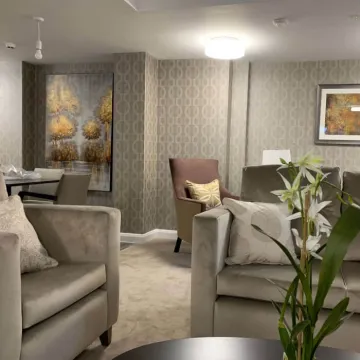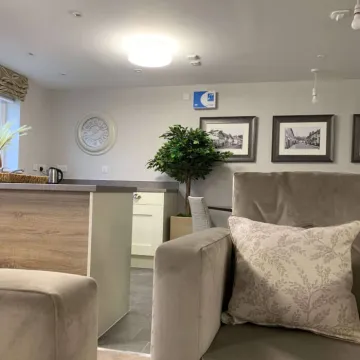Kinver, Stourbridge
The Burgesses apartments
This independent retirement housing scheme at The Burgesses in Kinver Place, Stourbridge, comprises 20 self-contained apartments with communal living spaces. Dressing Rooms was tasked with the interior design and installation for communal areas throughout the complex. Developed on the site of bungalows that no longer met the organisation's high standards, The Burgesses is designed for people over 55 who want to live independently, with the reassurance of access to care and support. The apartments have extensive communal facilities, including an attractive rooftop terrace.
Commercial interior design for retirement homes
A key requirement of the client was to redesign the ground floor communal layout to ensure comfortable and functional seating for all residents, with consideration and care for those with accessibility needs.
While considering functional practicality and visual aesthetics, the final interior design aims to encourage socialisation among residents and use the spaces for group activities and social functions.
As this development is central to the small town of Kinver, the interior design process by Dressing Rooms of Cheshire was shaped to ensure residents felt familiar with their environment. We selected photographs of the local area to reflect the heritage of Kinver, adding comfort and familiarity for residents.
Visual cues were incorporated into our room design, with distinctive flooring and wall decoration on each floor to help residents with locality recognition. Dressing Rooms produced or sourced All furnishings and furniture, followed by installation, fitting, and dressing of the entire scheme.
Client: Housing Plus Group
The Burgesses retirement home complex was shortlisted in the Inside Housing Development Awards, celebrating the vest residential developments across the UK and showcasing the schemes and solutions that positively impact communities.
Dressing Rooms | 6 Shropshire Street, Audlem, Cheshire, CW3 0DX | 01270 811991

